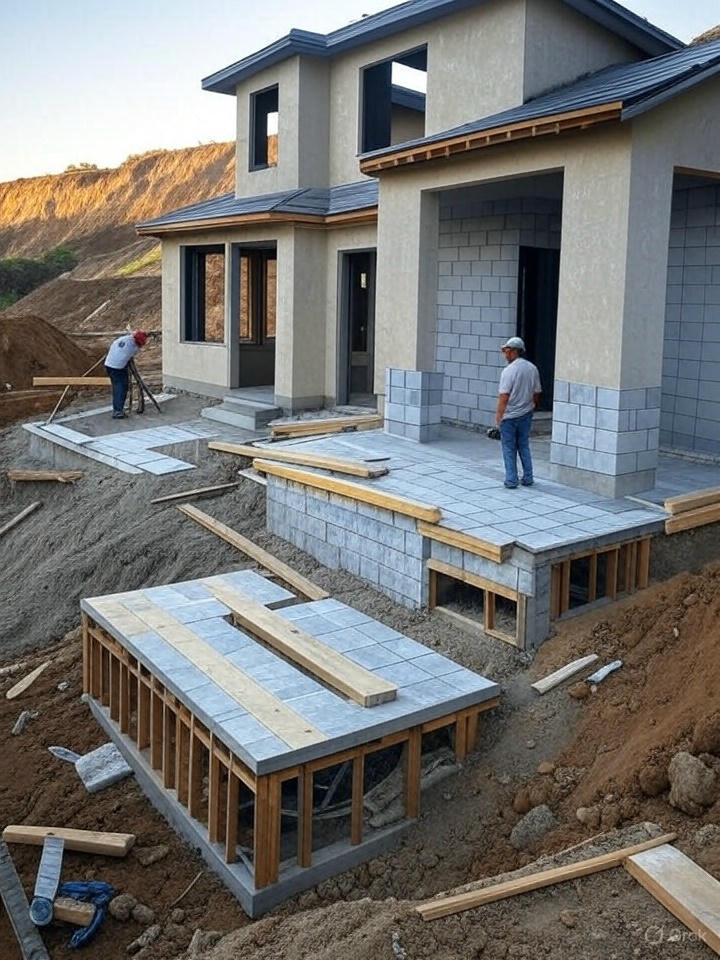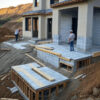Architectural
-
0 sales
- 251 views
- Save
0 /5.0
User reviewScope of Work: Architectural Design and Submission Services
Project Overview
This scope of work outlines the architectural design and submission services for a [Project Type/Name] to be submitted to the local Building and Safety Department. The services include conceptual design, preparation of architectural drawings, and coordination for submission, excluding any engineering services.
Services Provided
- Conceptual Design
- Develop initial design concepts based on client requirements and site conditions.
- Provide up to two rounds of design revisions to finalize the concept.
- Architectural Drawings
- Prepare detailed architectural drawings, including floor plans, elevations, sections, and site plans, as required for Building and Safety submission.
- Ensure compliance with local zoning codes, building regulations, and accessibility standards.
- Include schedules for doors, windows, and finishes as applicable.
- Submission to Building and Safety
- Compile all necessary architectural documentation for submission.
- Coordinate with the client to submit the architectural package to the Building and Safety Department.
- Address up to one round of minor comments or corrections from Building and Safety, if required.
Exclusions
- Engineering services (structural, mechanical, electrical, plumbing, or civil).
- Permit fees or other jurisdictional costs.
- Major revisions due to client changes after design approval.
- Representation at hearings or appeals unless agreed upon separately.
Deliverables
- Finalized architectural design concept.
- Complete set of architectural drawings in PDF format.
- Submission package for Building and Safety, including all required forms and documents.
Timeline
- Conceptual Design: [X weeks]
- Architectural Drawings: [X weeks]
- Submission to Building and Safety: [X days]
Total estimated duration: [X weeks], starting from project kickoff.
Assumptions
- Client provides all necessary site information, surveys, and project requirements upfront.
- Building and Safety review timelines are outside the control of the service provider.
- All communication with Building and Safety will be facilitated through the client.
Fequently asked questions
how long does it take
depends on your timelines





